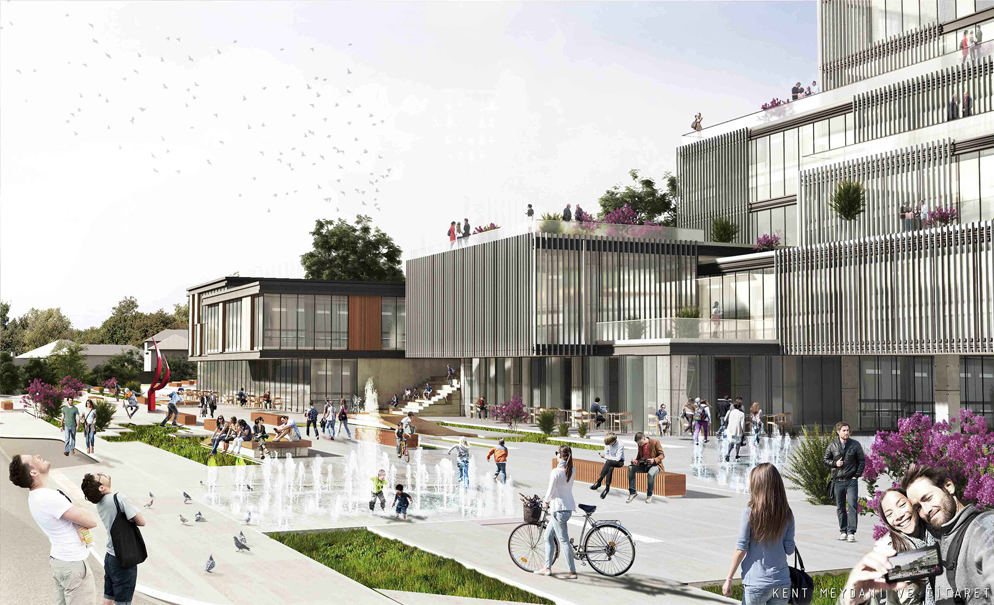
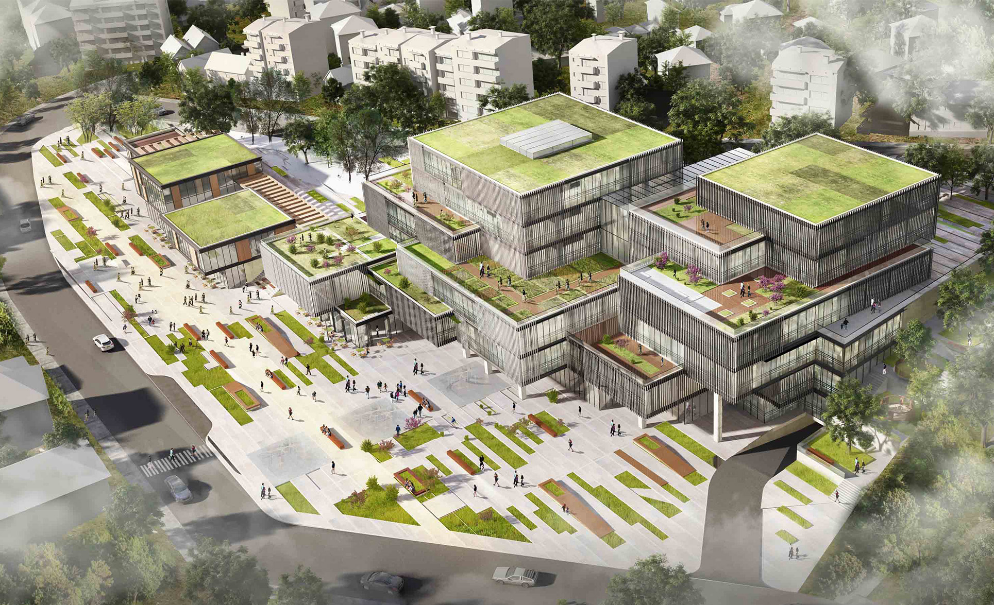
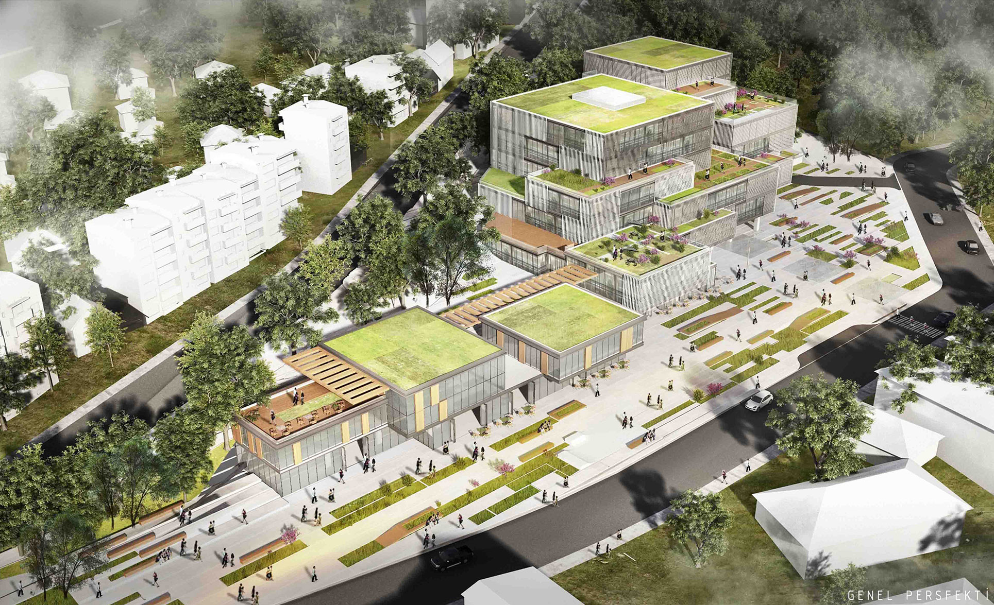
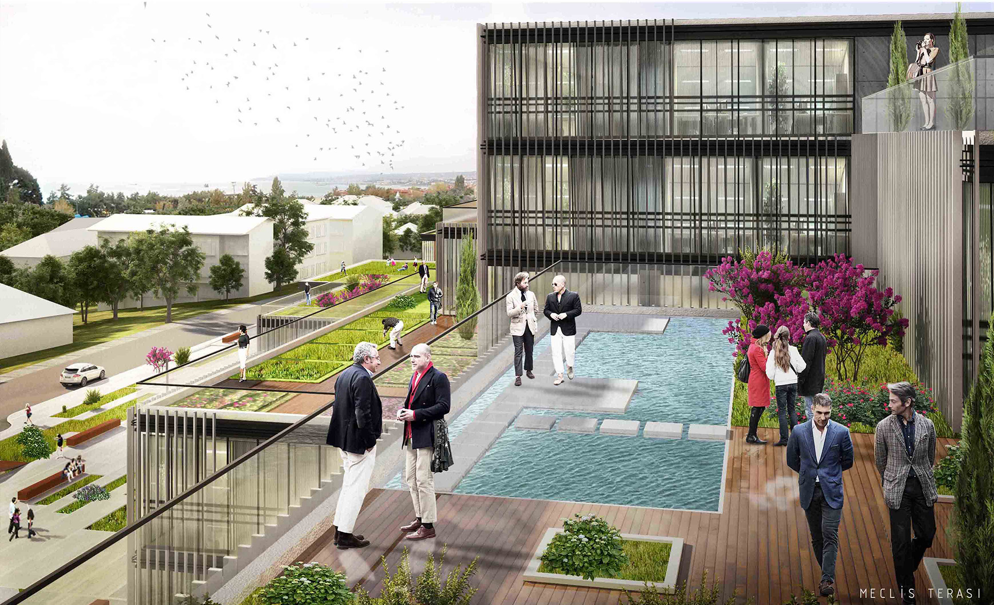
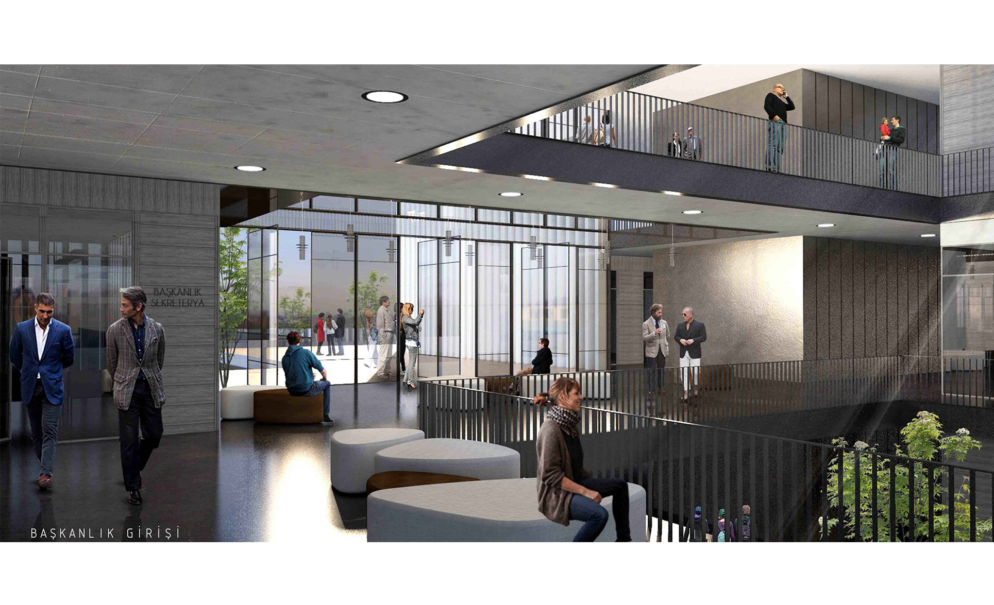
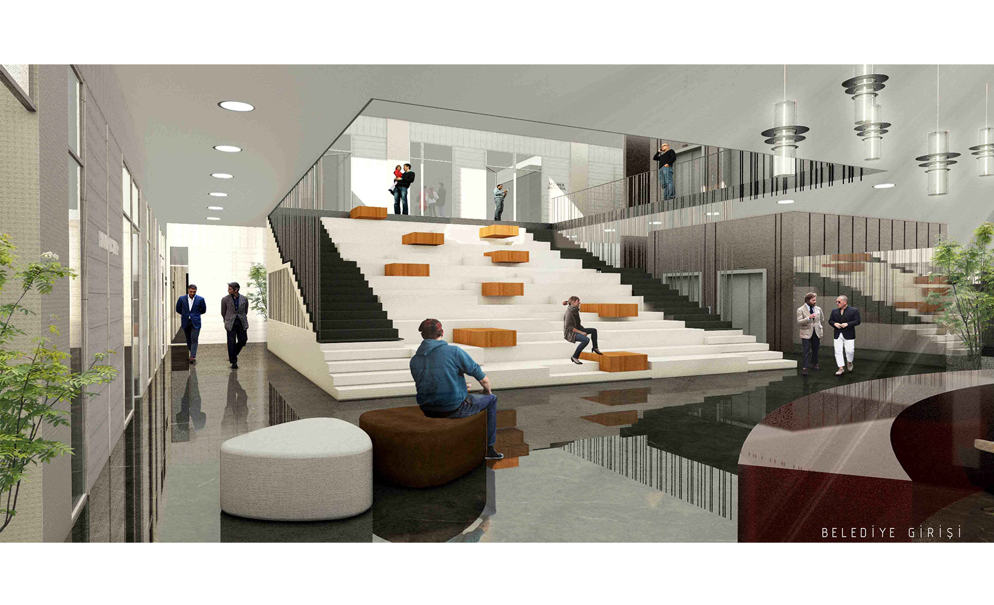
Tekirdağ Süleymanpaşa Municipality Building
Süleymanpaşa Municipality Building is designed to be a unique structure and open space as a harmonious part of the context in which it is located. Area is used as a bus terminal in the present situation. To create an ecosystem that is sustainable and compatible with the context and topography with its present environment, is the main aim of the project.
Location and context
The project site is located at a cross-section of the commercial and residential areas. The coastline and recreation area are actively used by public in the current situation, with a potential for intensive pedestrian traffic . The stairways connecting the lower and upper levels enriched with equipments and designed as a public space with different activities beyond being just a space and transition.
Building typology
Topography was the main factor forming the building typology where 15 meters of elevation difference existed in the area. Thanks to its topographically compatible fragmented building mass and created terraces provide strong connection between inner and outer spaces. As a result, officers have opportunity of relaxing in the open air and nature. Parliament, presidency and other office areas have their own open spaces.
Municipality Building Program and function
The building is withdrawn from the main access road, creating a square opening to the municipal main entrance, the parliament entrance, and the conference entrance. The square is fed by these entrances which public will use intensively. The trade area is positioned on the west side of this area as continuation of the square.
Trade units are positioned to Mayadağlı Street and they meet the main trade axis of the city along Hükümet Street.
At this point, trade is seperated upper and lower levels by using height difference. It is envisaged that Karlik Street will become more active in near future considering the planned Tekirdağ Municipality Building and the masterplan. The proposed project is articulated Mayadağlı Street with commerce and beyond it the recreational areas on the coast. The Parliament and the presidential offices are arranged on the quieter side of the area.
Circulation
Presidency and protocol entrances are located at Karlik Street (upper level) and isolated from the front square and public areas. The presidency is reached by an entrance fair which has a view of sea and the city. Police offices are also located on Karlık Street, away from the high pedestrian flow. These offices has own entrance reached by a courtyard and stairs thus seperated from municipality’s inner circulation.
Crumbling building mass toward west side contains two different main functions such as offices and trade but yet it seem as a total harmonius form.
Municipal Building | Municipality Building | Office Building | Office Project | Architecture Offices |Dodofis Architecture Office | Istanbul based architectural office

One thought on “Tekirdağ Süleymanpaşa Municipality Building”
Comments are closed.