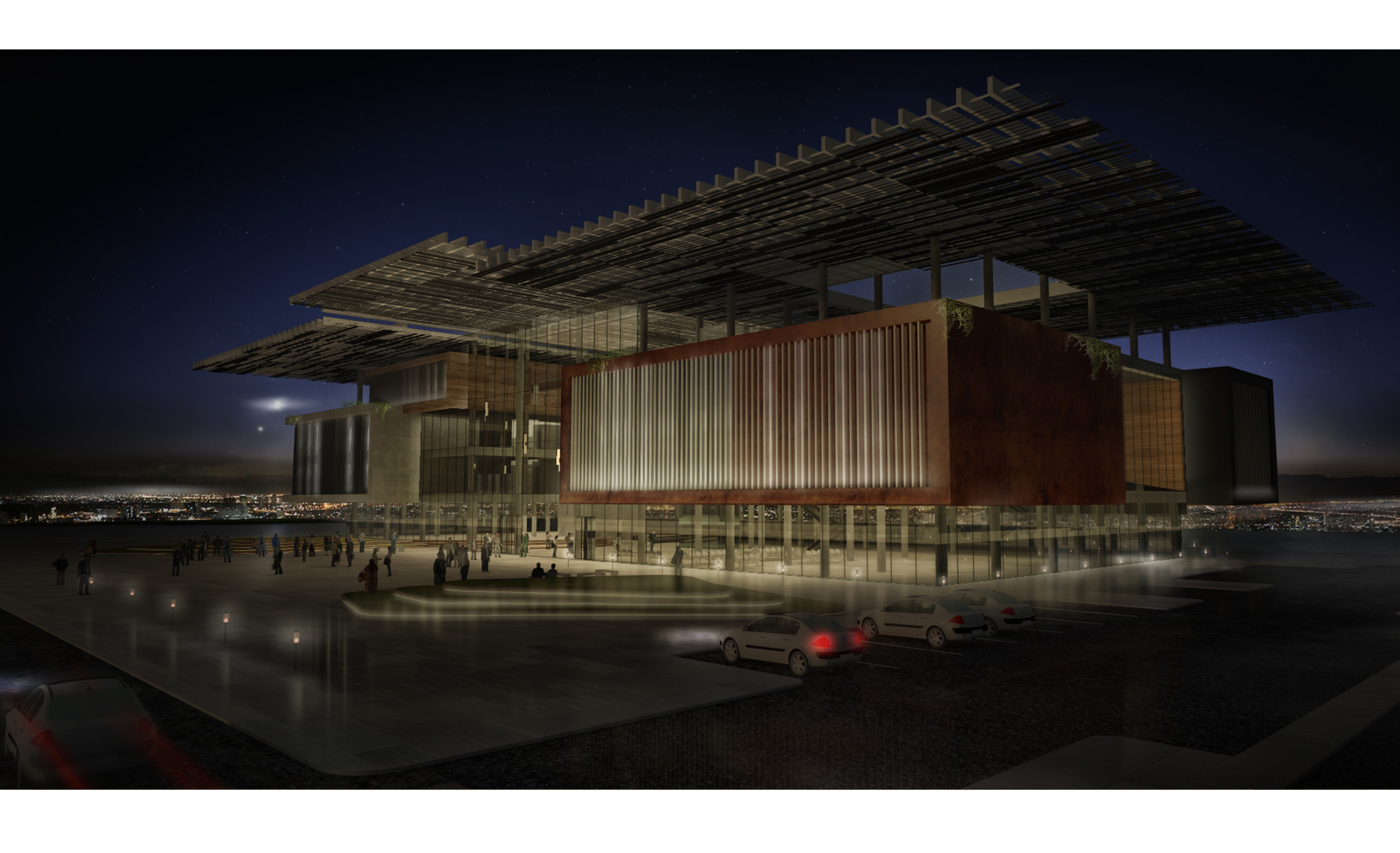
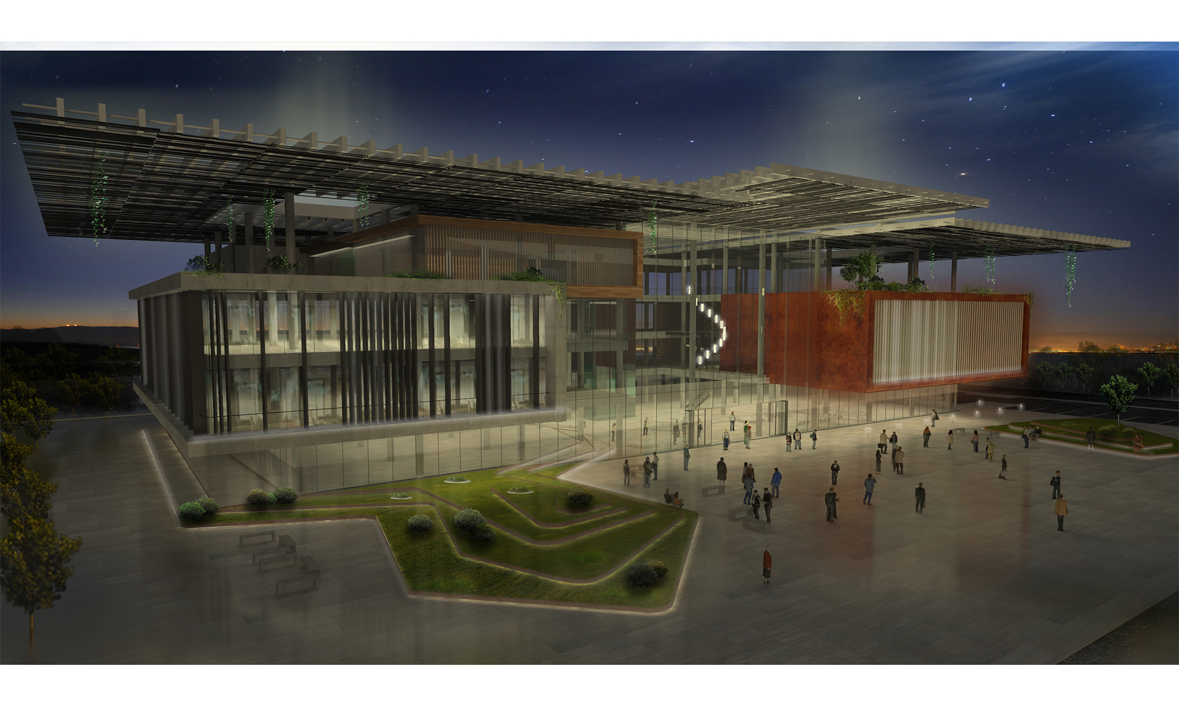
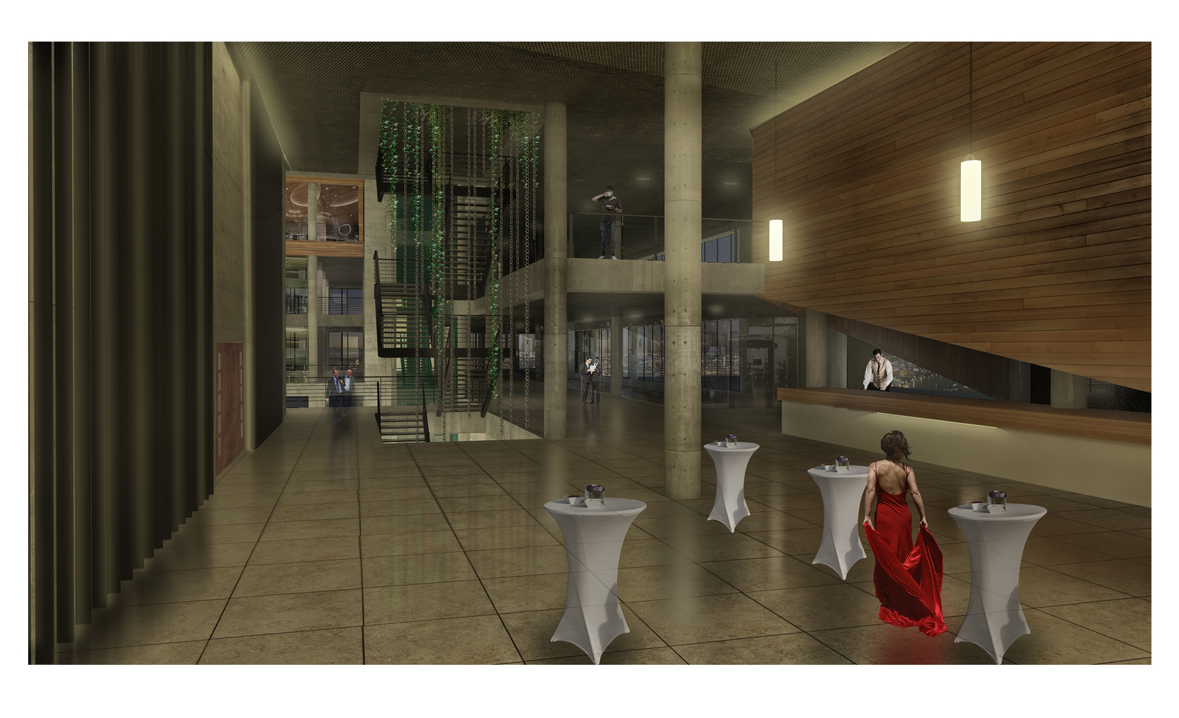
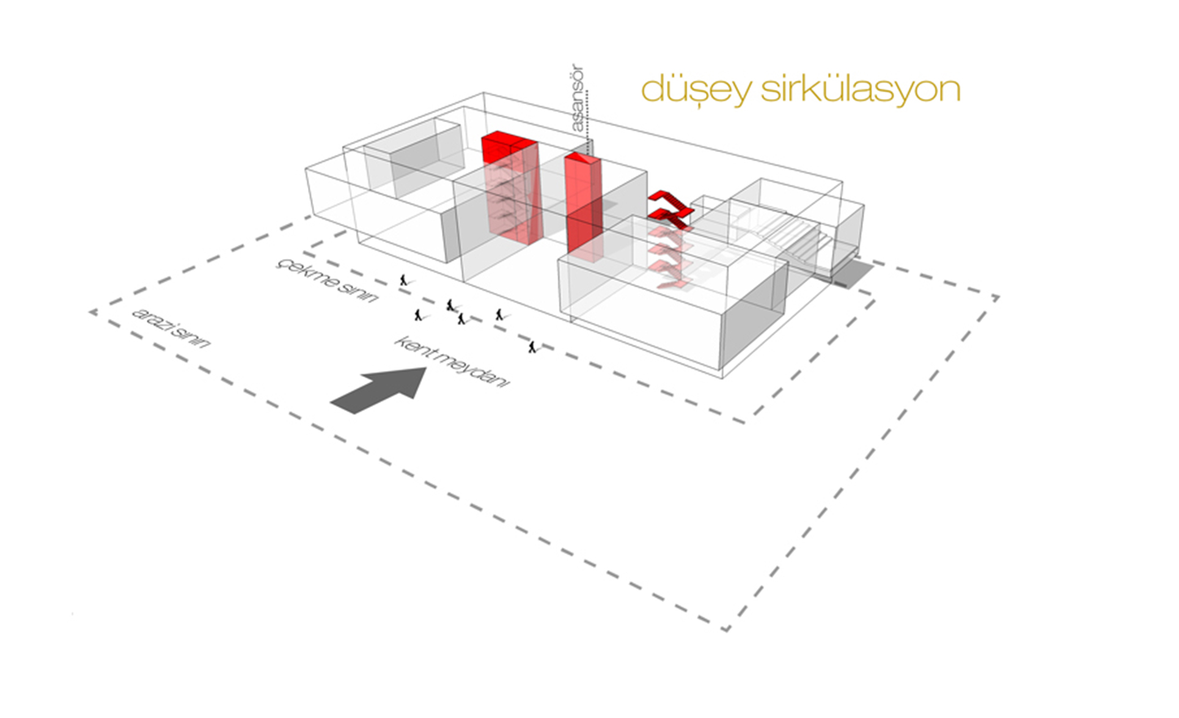
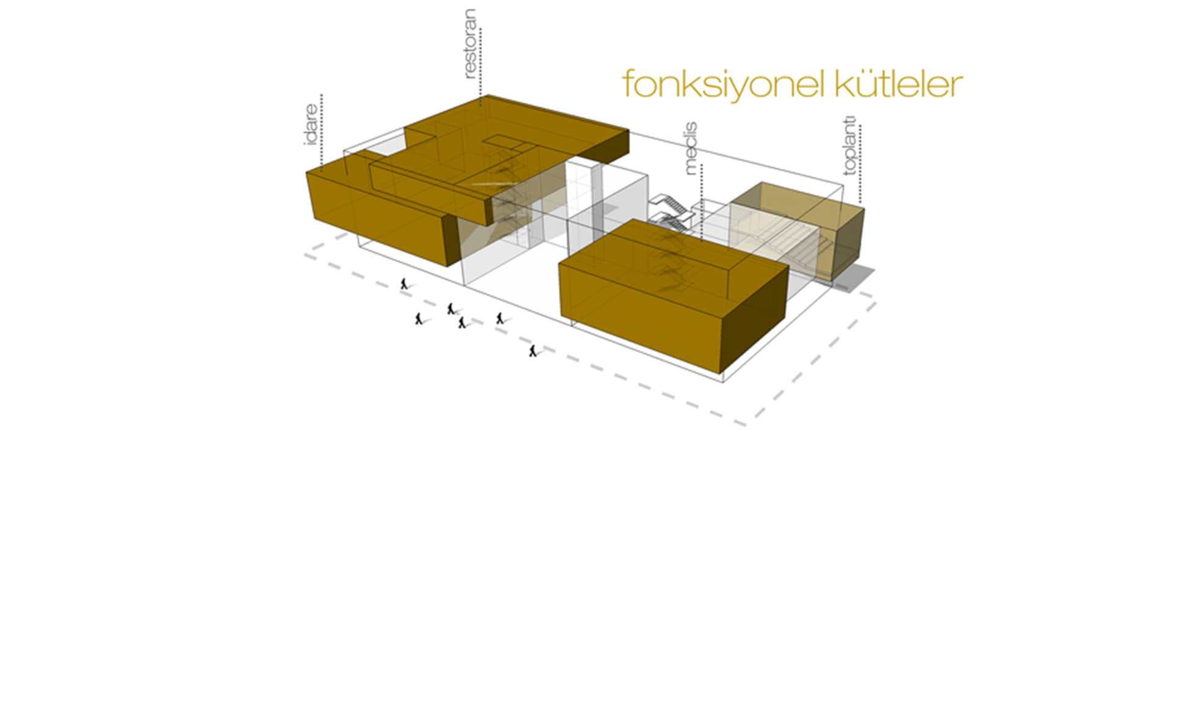
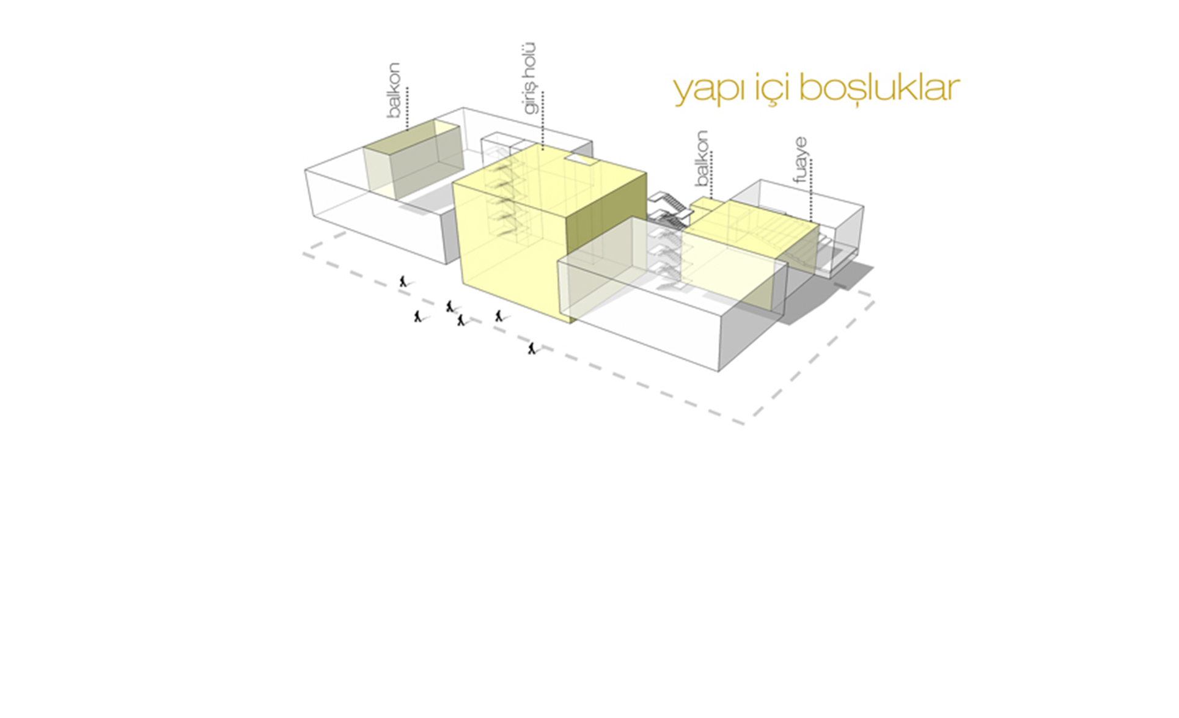
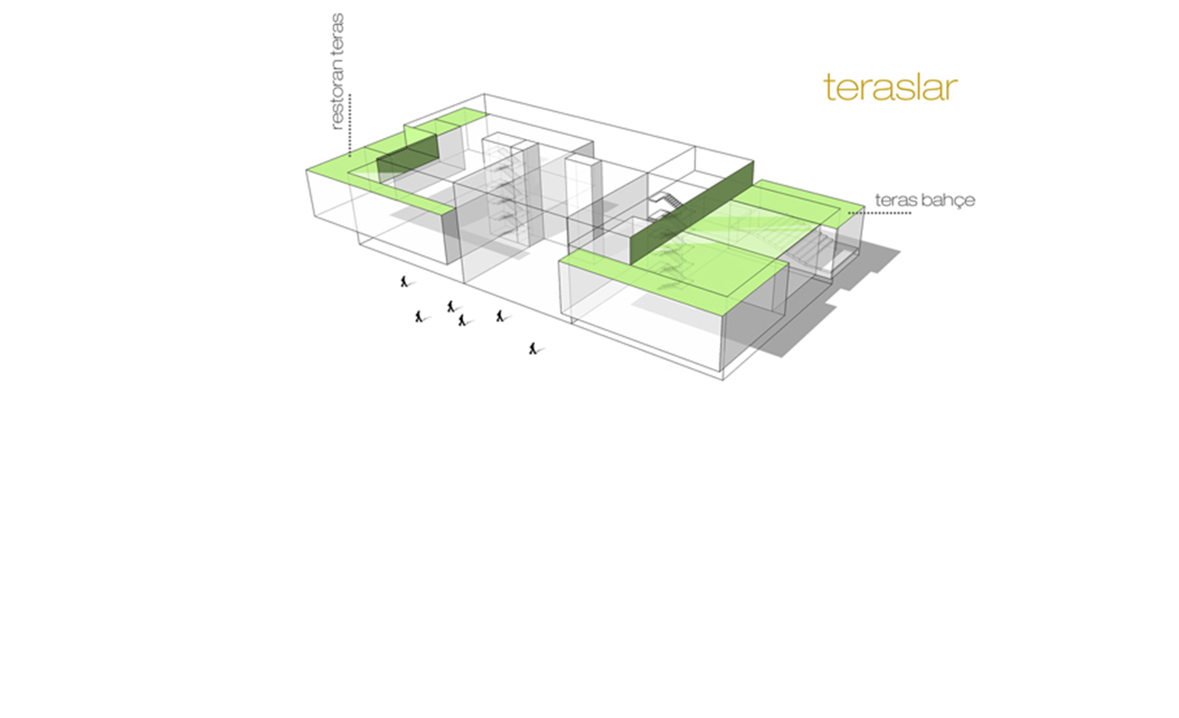
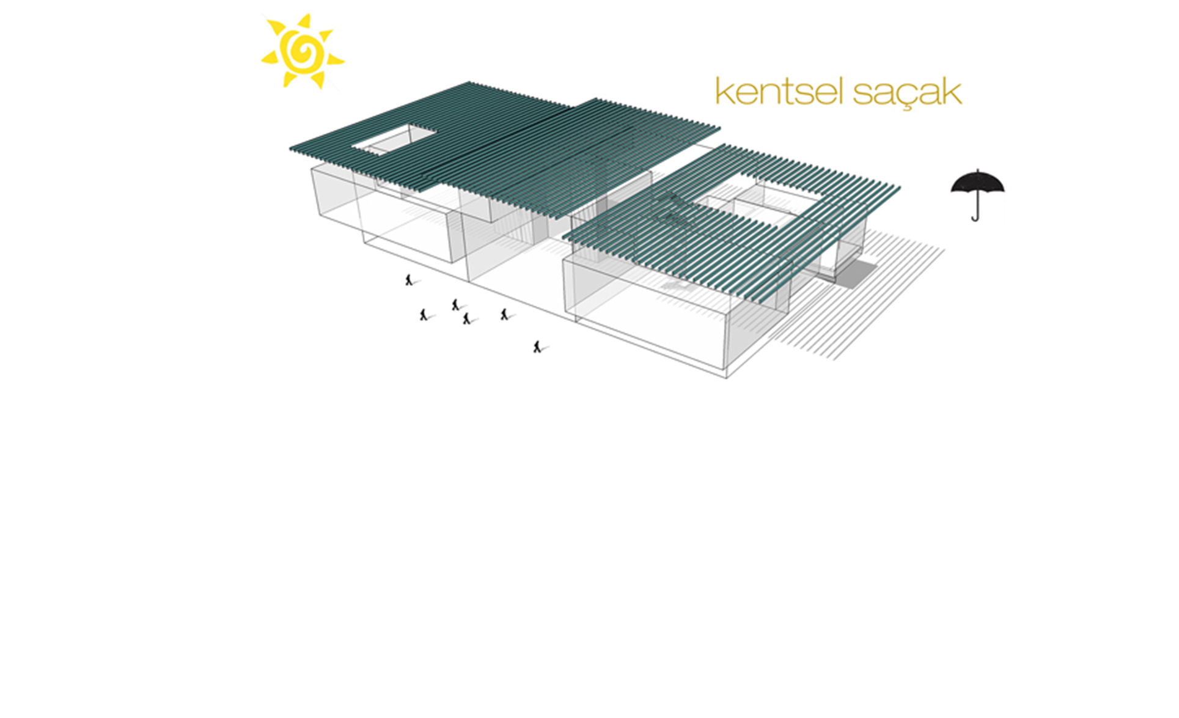
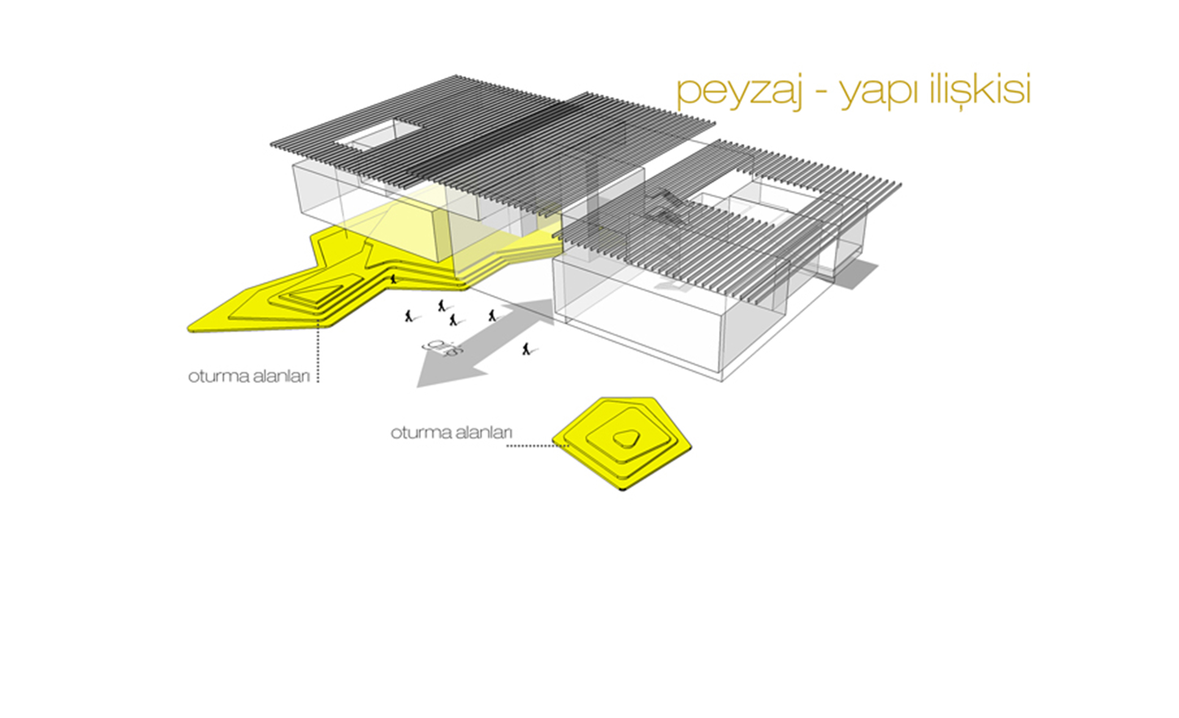
Kayseri Chamber of Commerce Office Building
In the building proposed for Kayseri Chamber of Commerce building, close functions within the structure are gathered together to form programmatic masses. Volumetric gaps are created between or within these masses, such as entrance hall, foyer, gallery and court gardens. Visual connections between the floors and within floors are created with various spacings, as a result the quality of the working space is increased.
This occupancy and space are expressed on the facade with the overflowing masses, surrounded by a glass shell. Office areas are arranged in U shape around the entrance hall in the middle area. All office areas receive light from the front, while the interior also receives natural light from the entrance hall.
Plaza and Eaves
The office building structure consisting of the fragmented masses and the spaces between them is covered by a structural fringe. There is a plaza and landscape arrangement in front of the building that will strengthen the perception of the building by the people and create publicity parallel to Kocasinan Boulevard. This plaza and structure are covered with partially elongated fringe to provide protection against harsh climatic conditions. (Light rays and dynamism are provided on the ground thanks to the sun rays leaking from the random profiles placed under the eaves.)
Chamber of Commerce Office Building Program and Operation
The ground texture created by the landscaping and the city furniture is also maintained on the ground floor which has intense use. The uninterrupted glass surface that is withdrawn provides the indoor and outdoor integrity of the ground floor. Thanks to this, the floors heavily circulated are visually and perceptually spacious, and member processing spaces are created.
The restaurant and cafeteria are arranged in the part between the upper part of the cantilever and the fringe. In this section, the Kayseri cityscape and the Erciyes mountain appear from behind. The service building located outside the city creates an attractive working environment with its public spaces and rich interiors.
Office Building | Office Project | Chamber Of Commerce | Architecture Offices |Dodofis Architecture Office | Istanbul based architectural office
